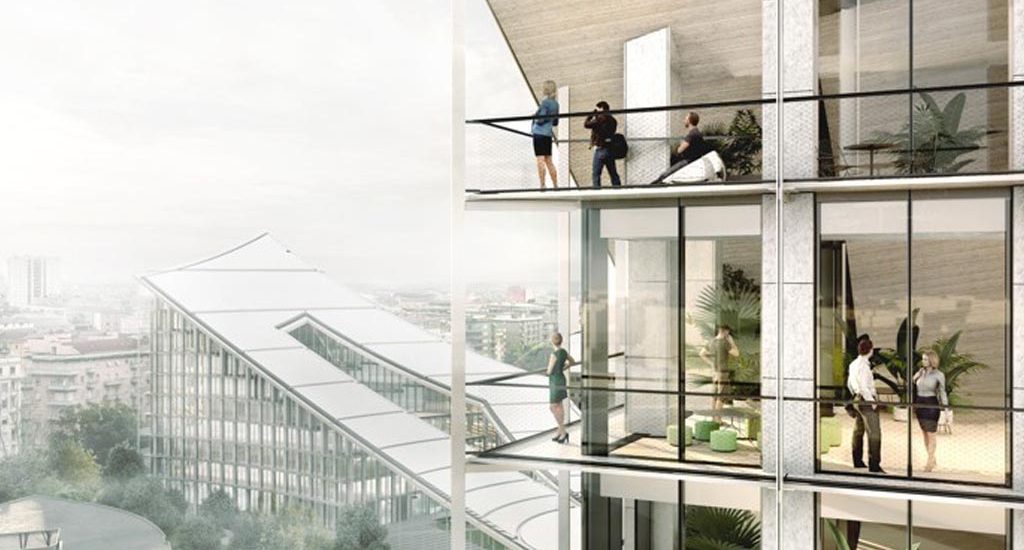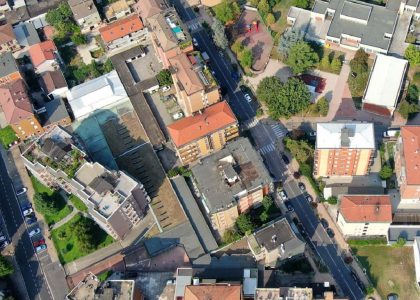On 8 September 2021 another revolution began in Milan, yet another in the city, with the laying of the first stone of the City Wave. This building will complete the City Life complex owned by the Generali group, in the Portello district, and will be mainly used as offices.
In reality the City Wave should have been the fourth tower of the City Life, but it will be composed of two sub-buildings, called East and West, joined by a single roof in the shape of a wave (hence the name City Wave), to represent the entrance to the complex. The West building will have 20 floors, of which 17 for office use and three for restaurant-sky bar use, as well as a technical floor, while the East building will have 10 floors, of which 9 will be used as offices, while the ground will be created an atrium with winter garden and common services. In addition, a panoramic terrace will be created on the tenth and top floor.
The City Wave construction site is traveling at a rapid pace: it is estimated that it will be ready by the end of 2025, for a total investment of approximately 180 million euros. It will be the last piece of City Life, started in 2007 and which had to finish in time for Expo 2015. There will be 10 years of delay, but in the city it is hoped that it will be worth it.
The project
The City Wave project is by the BIG architecture studio, acronym of Bjarke Ingels Group. It is one of the most important names in the international field, founded in 2005 by the architect Bjarke Ingels in Copenhagen. The expansion of the studio was very rapid, and soon opened offices all over the world: New York, London and Barcelona.
What will be the City Wave is the result of an international competition by invitation, won precisely by the BIG studio, in which other big names in world architecture had had the opportunity to participate, from SOM to UNstudio, from DPA to Antonio Citterio Patricia Viel.
The beating heart of the project is the perfect symbiosis between exterior and interior, which merges into two distinct areas of the City Wave: the first is the portico between the two buildings, representing the exterior that becomes exterior, while the second is the two courtyards. , an open space brought inside.
The start of the construction site
On 8 September, the construction start ceremony was held at the City Wave construction site, which was attended by big names, including the mayor Giuseppe Sala, the CEO of Generali Real Estate SPA and the president of CityLife Aldo Mazzocco, CityLife CEO Armando Borghi, and architect Bjarke Ingels himself.
Interviewed, Ingels revealed that “the catenary roof of City Wave unites the last two buildings of CityLife with a single wave structure. The photovoltaic roof is a contemporary interpretation of the covered space of the Vittorio Emanuele II gallery, and offers citizens a shady urban space to better enjoy this new area of the city. “
A look towards a green future
The City Wave in Milan will have its sights set on it, and in order to be ready to face the next decades, made up of continuous challenges to combat climate change, a series of energy improvements have been planned.
To begin with, the complex will only be powered by the use of renewable sources; in addition, the East and West buildings will be completely covered with photovoltaic panels, for a total of approximately 11 thousand square meters, which will produce the equivalent of 1200 MWh of energy per year.
Furthermore, the building will be designed in such a way as to be able to collect and reuse rainwater, and will be immersed in a green context, since thanks to its shape, it will create a large public space, usable all year round. .
Innovative solutions such as the thermal use of groundwater will ensure that the City Wave will consume 45% less energy, equal to a saving of 520 tons of CO2 per year.






